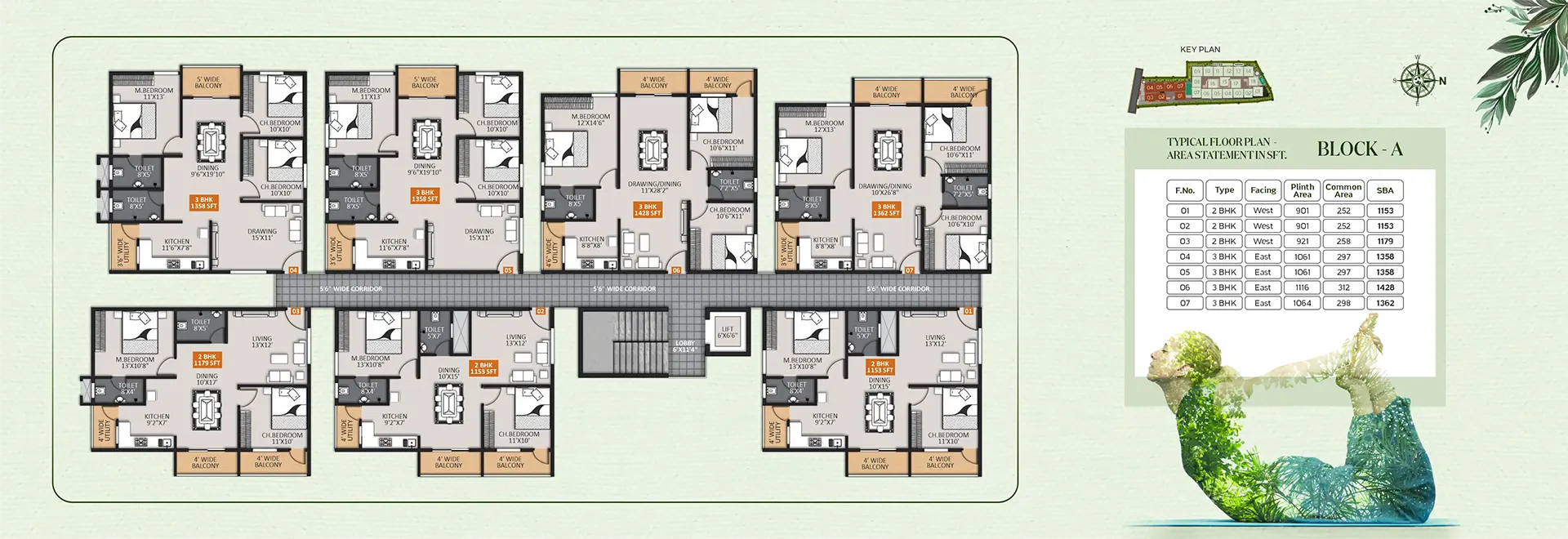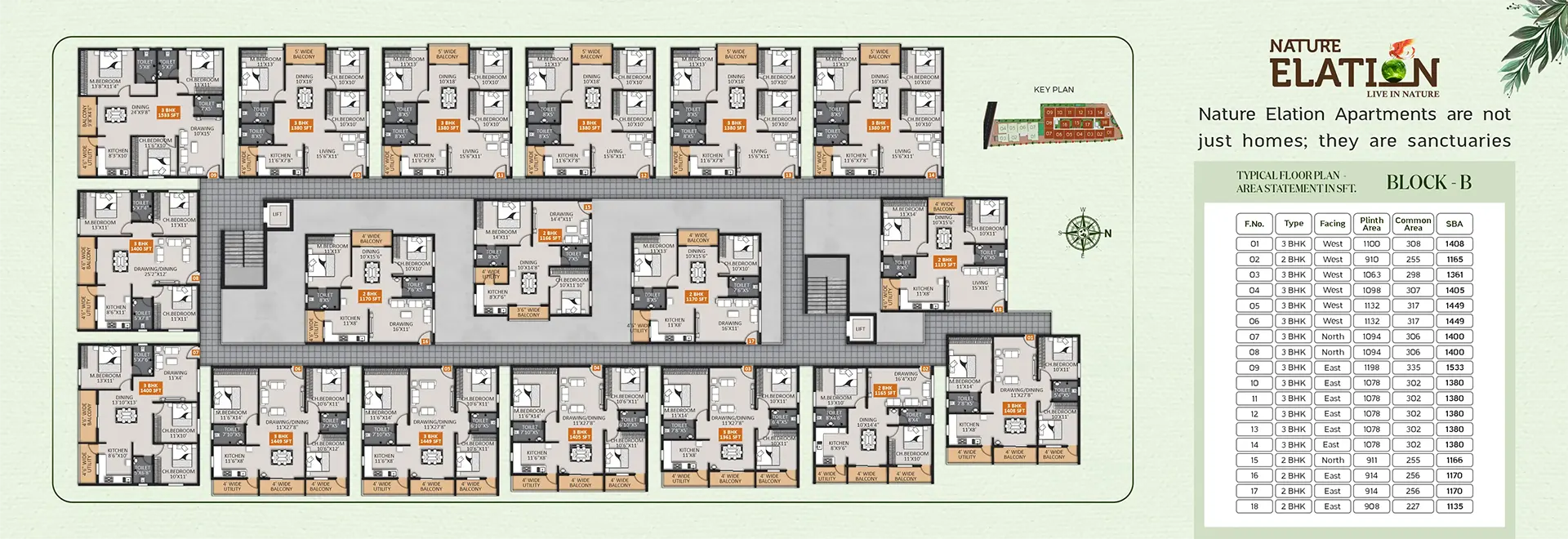
Nature Elation
Luxury 2 & 3 BHK, Varthur
- - 25+ Premium Amenities
- - Spread over 1.1 Acre
- - A Lifestyle Rooted in Nature
- - 123 flats
- - Vastu Compliance
- - Premium Construction
- - Varthur, Bengaluru
Register for Exclusive Offers Now
Nature Elation
Premium 2 & 3 BHK, Varthur
- - 25+ Premium Amenities
- - Spread over 1.1 Acre
- - A Lifestyle Rooted in Nature
- - 123 flats
- - Vastu Compliance
- - Premium Construction
- - Varthur, Bengaluru
Register for Exclusive Offers Now
Nature Elation
Premium Flats in Varthur, Bengaluru
Premium Flats in Varthur, Bengaluru
Spread across 1.11 acres, the development hosts 123 elegantly crafted 2 & 3 BHK apartments that blend spacious layouts with functional design. Each home is built with attention to detail, maximizing natural ventilation, light, and efficient use of space — perfect for modern families who value both comfort and thoughtful planning.
At STSK Nature Elation, life extends far beyond your front door. The project features 25+ premium amenities, ranging from a state-of-the-art clubhouse and swimming pool to landscaped gardens, children’s activity zones, and wellness areas like yoga decks and fitness stations. Whether you're looking to relax, socialize, or stay active, there's something for everyone in the community.
Ideally located in Varthur, STSK Nature Elation offers seamless connectivity to Whitefield, Marathahalli, top schools, hospitals, and shopping hubs — keeping daily essentials always within reach. More than just a home, it’s a thoughtfully designed lifestyle destination where families thrive, communities grow, and everyday living feels balanced and fulfilling.
Download Brochure
Nature Elation
2 BHK & 3 BHK VARTHUR, BENGALURU
| Nature Elation - Varthur, Bengaluru
2 & 3 BHK Apartments. 45 mins to Silk Board Register To Unlock Special Offer Price Now |
|---|
| Type | Area | All-Incl. Price |
| 2 BHK | 1135 sq.ft. | |
| 2 BHK | 1153 sq.ft. | |
| 2 BHK | 1165 sq.ft. | |
| 2 BHK | 1166 sq.ft. | |
| 2 BHK | 1170 sq.ft. | |
| 2 BHK | 1179 sq.ft. |
| Type | Area | All-Incl. Price |
| 3 BHK | 1149 sq.ft. | |
| 3 BHK | 1358 sq.ft. | |
| 3 BHK | 1361 sq.ft. | |
| 3 BHK | 1380 sq.ft. | |
| 3 BHK | 1400 sq.ft. | |
| 3 BHK | 1405 sq.ft. | |
| 3 BHK | 1408 sq.ft. |
*Hurry Signup Now! Prices Going Up Soon*
Walkthrough
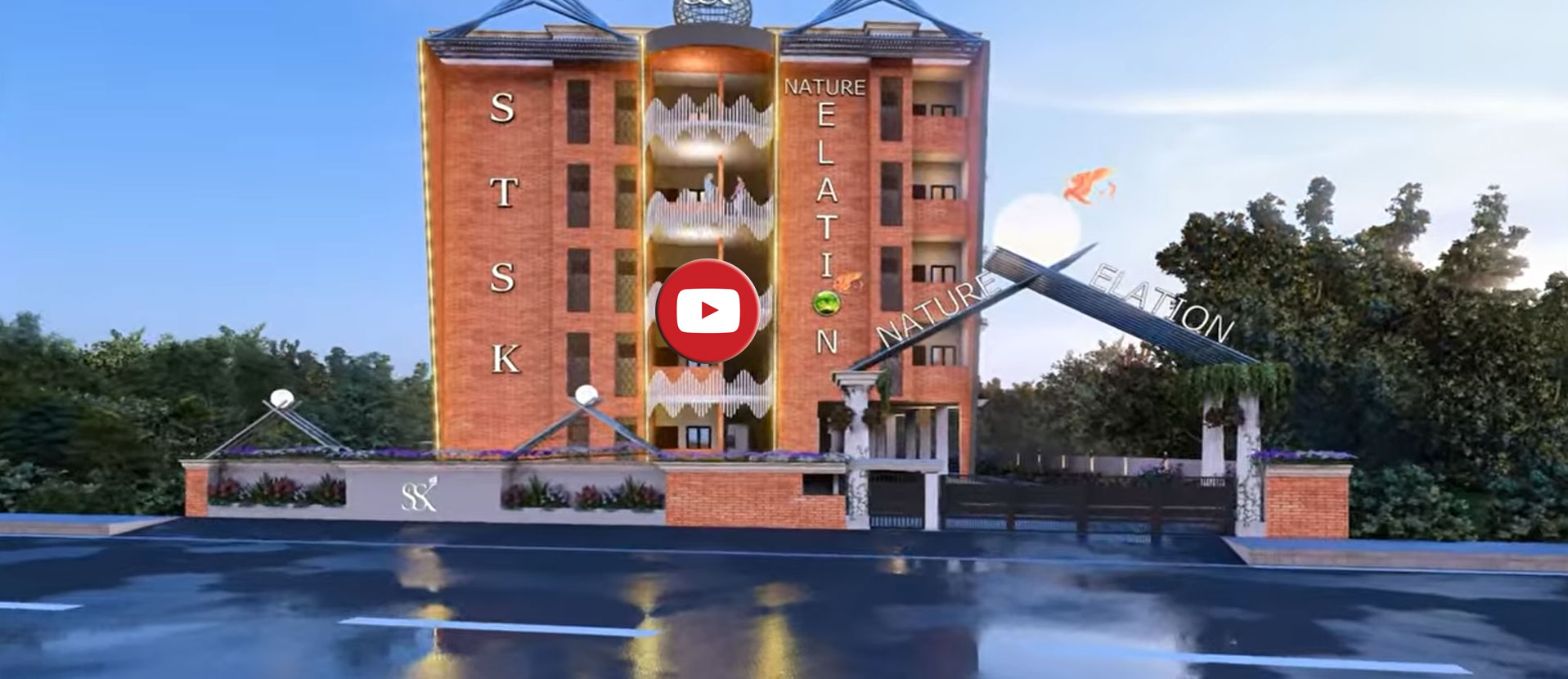
Floor Plans
Luxury Apartments Designed for Ample Sunlight and Ventilation With Uncluttered Views
Amenities At STSK Nature Elation

Basketball Court

Badminton Court

Skating Rink

Cricket Net

Indoor Gym

Indoor Games Area
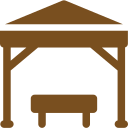
Circular Pergola

Jogging Track

Kids Play Area

Balcony Gardens

Outdoor Gym

Entrance Arch

CCTV

Branded Lifts

Rainwater Harvesting

100% Power Backup

Sewage Treatment Plant

Covered Car Parking

Wide Driveways

Solar Hot Water

Party Hall

Swimming Pool

Open Amphitheatre

Open Air Lounge

Yoga Pavilion
And More
Location Advantage
Nature Elation located in Varthur, Bengaluru, offering seamless connectivity within city limits, and close to IT hubs and National Highway.
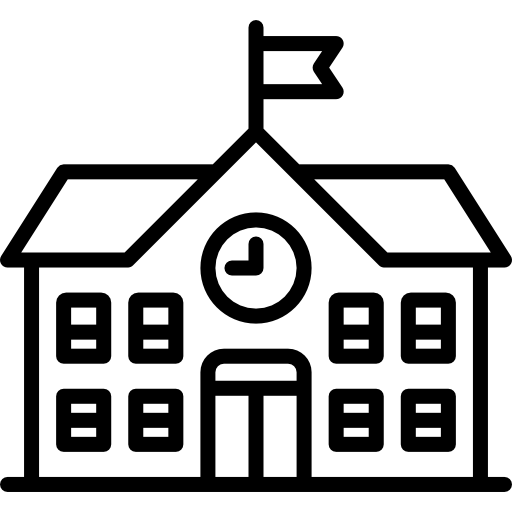 Schools
Schools
-
The Prodigies Intl. School 1.2 KM
-
Gear Innovative Intl. School 11.6 KM
-
VIBGYOR 2.5 KM
-
Sri Sri Ravi Shankar Vidya Mandir 4.1 KM
-
Deens Academy 5.9 KM
-
Orchid Intl. School 4.5 KM
-
Global Indian Intl. School 5.6 KM
-
Vagdevi Vilas School 4.0 KM
-
Basil Woods 1.0 KM
 Shopping Malls
Shopping Malls
-
Apple City 3 KM
-
Nexus Whitefield 4 KM
-
Centro Mall 10 KM
-
Phoenix Market City 11 KM
-
VR Mall 11 KM
 Hospitals
Hospitals
-
Sakra World Hospital 10.2 KM
-
Manipal Hospital 2.2 KM
-
New Baldwin International School 5 mins
-
Fortune Daignostic Center 3.6 KM
-
Svasta Hospital 4.1 KM
 Hotels
Hotels
Hotels
-
Sheraton 4 Points 5.8 KM
-
Taj Vivanta 24 KM
-
The Den 8.2 KM
-
JW Marriott Hotel 24 KM
-
Holiday Inn 8.5 KM
 IT Parks
IT Parks
-
Embassy Tech Village 9.5 KM
-
RGA Tech Park 9.4 KM
-
CISCO 5.6 KM
-
ECO Space 10.8 KM
-
Intel 12 KM
-
Oracle India 5.0 KM
-
Accenture 7.0 KM
-
ITPL 7.9 KM
Location
Specifications
Structure
Framed Structure:
RCC (Reinforced Cement Concrete) Framed Structure.
Super Structure:
6-inch-thick solid block masonry for external walls; 4-inch-thick solid block masonry for internal walls.

PLASTERING
Internal and external smooth finish cement plastering with a thickness of 1.5 CM.

FLOORING
All Bedrooms, Living, Dining & Kitchen:
Vitrified tiles, size 80 cm x 80 cm, double charged of KAJARIA or equivalent make.
Bathrooms:
Anti-skid ceramic tiles, size 60 cm x 60 cm of KAJARIA or reputed brand.
Wall Tiles in Toilets:
Tiles up to false ceiling height 120 cm x 60 cm
Balconies:
Anti-skid ceramic tiles, size 20 cm x 120 cm of reputed brand.
Utility Floor:
Anti-skid ceramic tiles, size 30 cm x 30 cm. DADO tiles up to 3.5 ft height on utility walls.
DOORS
Main Door:
Prehung Door (Engineered Wood) with both side veneer laminated design 8ft height with digital lock & key option
Internal Doors:
Moulded ACACIA wood engineered door frame with laminated designer flush shutter and S.S hardware.
Toilet & Utility Doors:
Moulded ACACIA wood engineered door frame with flush shutter water-proofed and premium S.S hardware.

WINDOWS & VENTILATORS
UPVC windows with mosquito mesh and safety grills.
UPVC French doors for balconies with mosquito mesh.
UPVC ventilators in bathrooms for exhaust fans.
KITCHEN
Provision for water purifier and chimney exhaust.
Washing arrangement in utility area with water and drain line (one tap provided).
Granite platform with stainless steel sink and 2 ft high Wall Tile Dado.
Sink make: NOWAY or equivalent.

SANITARY & CP FITTINGS
Ceramic wash basin with granite counter and bottle trap of KOHLER or equivalent.
EWC with concealed flush tank/flush valve of KOHLER or equivalent.
Hot & cold concealed single lever diverter with overhead shower.
Provision for geysers in all bathrooms.
All CP fittings are chrome plated of KOHLER brand.
ELECTRICAL
Concealed copper wiring by ANCHOR/GREATWHITE or equivalent.
Power outlets for AC in all bedrooms.
Power outlets for geysers in all bathrooms.
Provision for refrigerator, microwave oven, mixer, and chimney in kitchen.
MCBs/ELCBs for distribution boards: INDOASIAN or equivalent.
Modular designer switches: ANCHOR/GREATWHITE or equivalent.
Plug points for TV in living and master bedroom
Plug point for study table in children's bedroom.
Washing machine point in utility.
PAINTING
External: Textured finish with one coat of exterior primer + two coats of emulsion of reputed brand.
Internal: Three coats of smooth putty finish, one coat of primer, and two coats of premium Acrylic Emulsion paint.
Doors & Grills:
Main door - Natural polish
Grills - Enamel paint.

COMMON AREA FLOORING
Granite flooring for common areas like corridors and staircases.

WATER SUPPLY
Borewell with overhead tank and sump for continuous water supply.

SECURITY SYSTEMS
All flats connecting to security CCTV and 24hr security
All flats connected to 24/7 CCTV surveillance system using CP PLUS or equivalent.

ELEVATORS
Fully automatic branded elevators with granite cladding: KONE make.

GENERATOR
1 KVA Powerback for each flat
100% DG backup for common areas.
Framed Structure:
RCC (Reinforced Cement Concrete) Framed Structure.
Super Structure:
6-inch-thick solid block masonry for external walls; 4-inch-thick solid block masonry for internal walls.
Internal and external smooth finish cement plastering with a thickness of 1.5 CM.
All Bedrooms, Living, Dining & Kitchen:
Vitrified tiles, size 80 cm x 80 cm, double charged of KAJARIA or equivalent make.
Bathrooms:
Anti-skid ceramic tiles, size 60 cm x 60 cm of KAJARIA or reputed brand.
Wall Tiles in Toilets:
Tiles up to false ceiling height 120 cm x 60 cm
Balconies:
Anti-skid ceramic tiles, size 20 cm x 120 cm of reputed brand.
Utility Floor:
Anti-skid ceramic tiles, size 30 cm x 30 cm. DADO tiles up to 3.5 ft height on utility walls.
Main Door:
Prehung Door (Engineered Wood) with both side veneer laminated design 8ft height with digital lock & key option
Internal Doors:
Moulded ACACIA wood engineered door frame with laminated designer flush shutter and S.S hardware.
Toilet & Utility Doors:
Moulded ACACIA wood engineered door frame with flush shutter water-proofed and premium S.S hardware.
UPVC windows with mosquito mesh and safety grills.
UPVC French doors for balconies with mosquito mesh.
UPVC ventilators in bathrooms for exhaust fans.
Provision for water purifier and chimney exhaust.
Washing arrangement in utility area with water and drain line (one tap provided).
Granite platform with stainless steel sink and 2 ft high Wall Tile Dado.
Sink make: NOWAY or equivalent.
Ceramic wash basin with granite counter and bottle trap of KOHLER or equivalent.
EWC with concealed flush tank/flush valve of KOHLER or equivalent.
Hot & cold concealed single lever diverter with overhead shower.
Provision for geysers in all bathrooms.
All CP fittings are chrome plated of KOHLER brand.
Concealed copper wiring by ANCHOR/GREATWHITE or equivalent.
Power outlets for AC in all bedrooms.
Power outlets for geysers in all bathrooms.
Provision for refrigerator, microwave oven, mixer, and chimney in kitchen.
MCBs/ELCBs for distribution boards: INDOASIAN or equivalent.
Modular designer switches: ANCHOR/GREATWHITE or equivalent.
Plug points for TV in living and master bedroom
Plug point for study table in children's bedroom.
Washing machine point in utility.
External: Textured finish with one coat of exterior primer + two coats of emulsion of reputed brand.
Internal: Three coats of smooth putty finish, one coat of primer, and two coats of premium Acrylic Emulsion paint.
Doors & Grills:
Main door - Natural polish
Grills - Enamel paint.
Granite flooring for common areas like corridors and staircases.
Borewell with overhead tank and sump for continuous water supply.
All flats connecting to security CCTV and 24hr security
All flats connected to 24/7 CCTV surveillance system using CP PLUS or equivalent.
Fully automatic branded elevators with granite cladding: KONE make.
1 KVA Powerback for each flat
100% DG backup for common areas.
1 kVA power backup for each flat through POWEROL by Mahindra or equivalent.
Premium Specification Brands
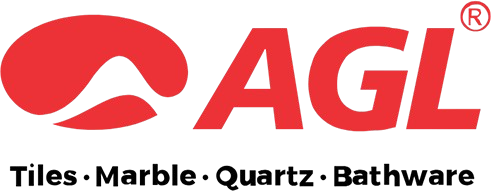





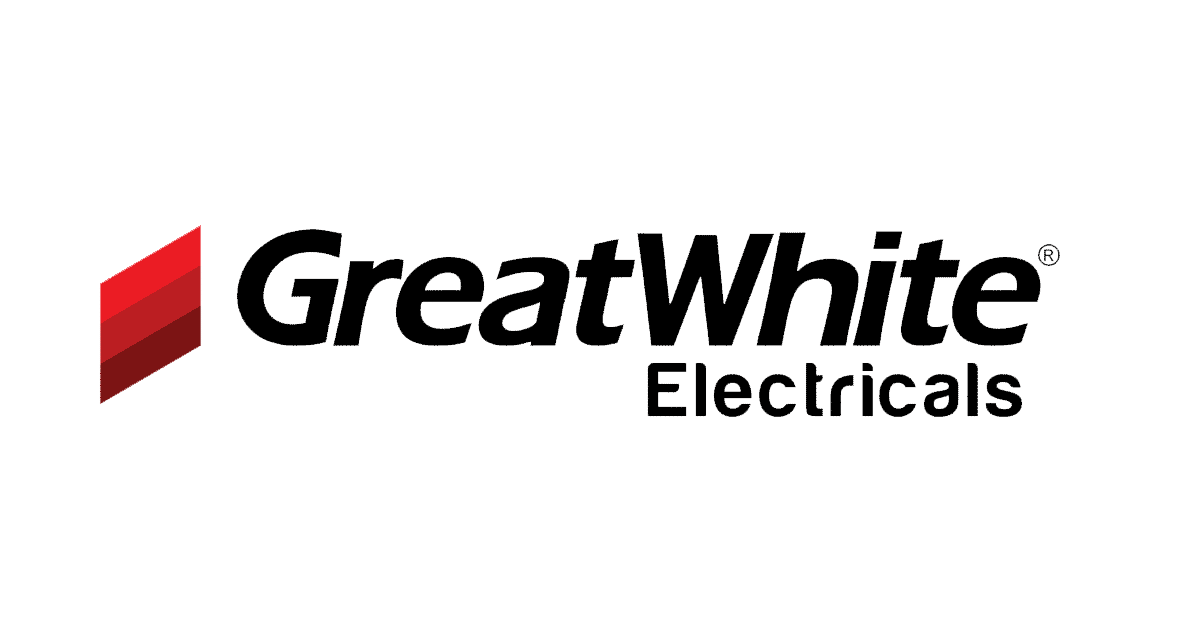



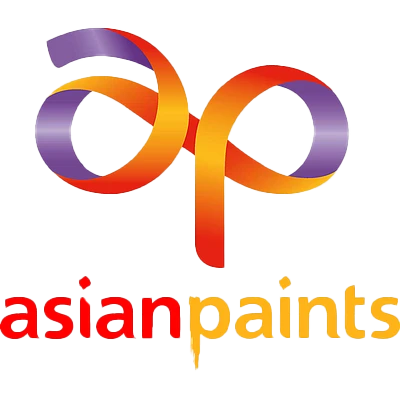
About STSK Nature Elation
STSK Builders are more than just a real estate builder; we are visionaries shaping the future of urban living. With decades of experience, we specialize in crafting residential and commercial spaces that blend innovation, sustainability, and luxury.
At STSK Builders and Developers, innovation drives our vision, and excellence defines our journey. We craft spaces that inspire, blending modern design with functionality to deliver exceptional residential and commercial developments. Built on trust and integrity, we create thriving communities where aspirations flourish.

